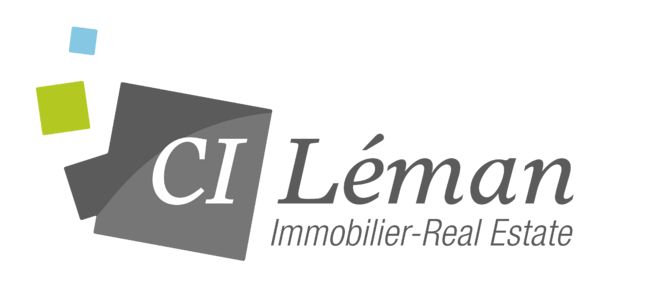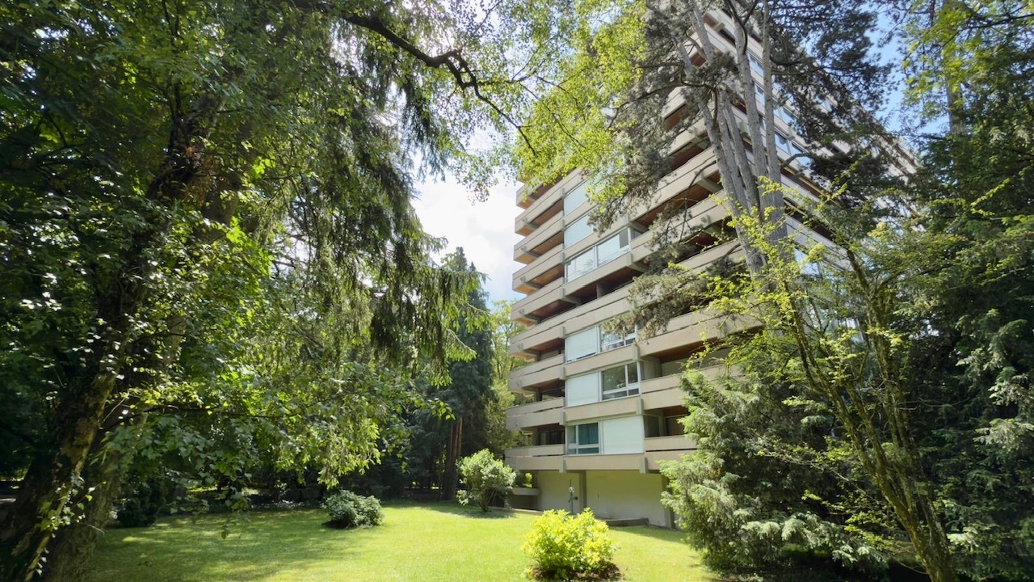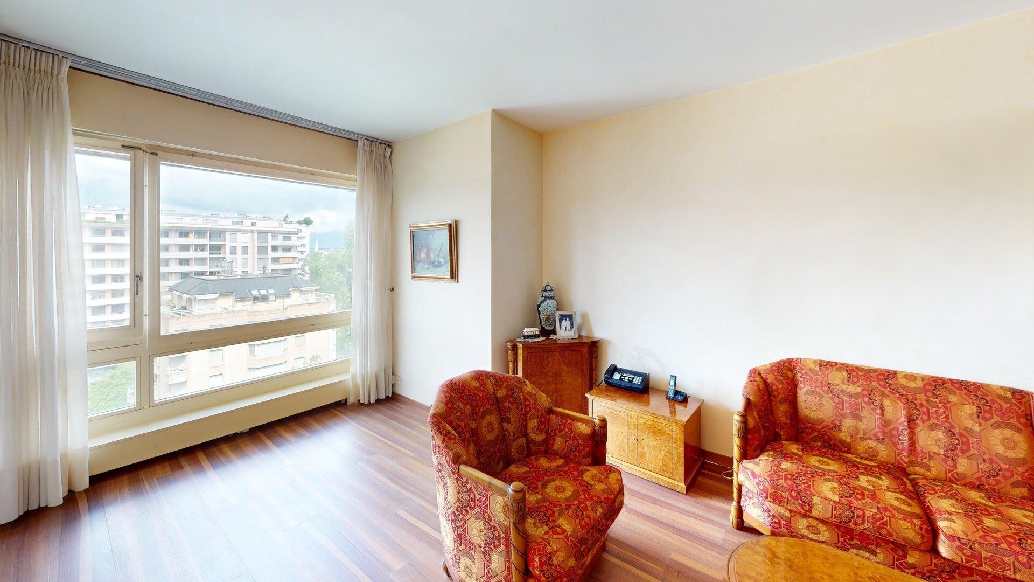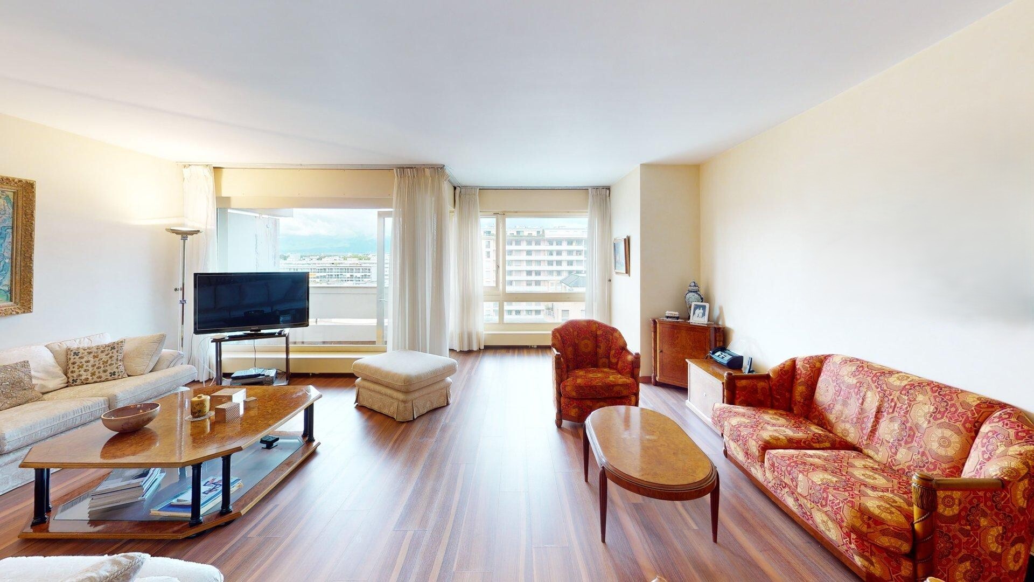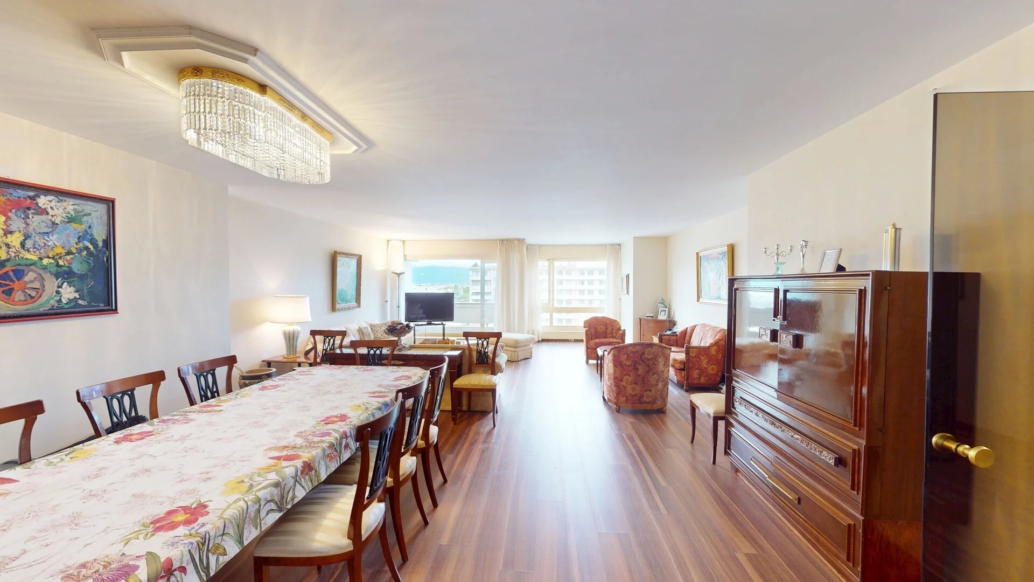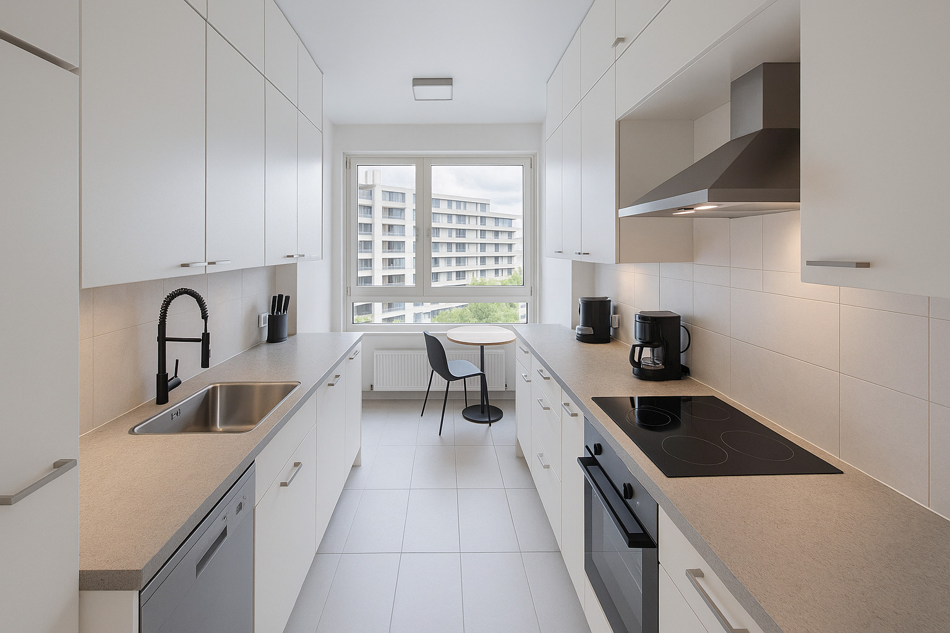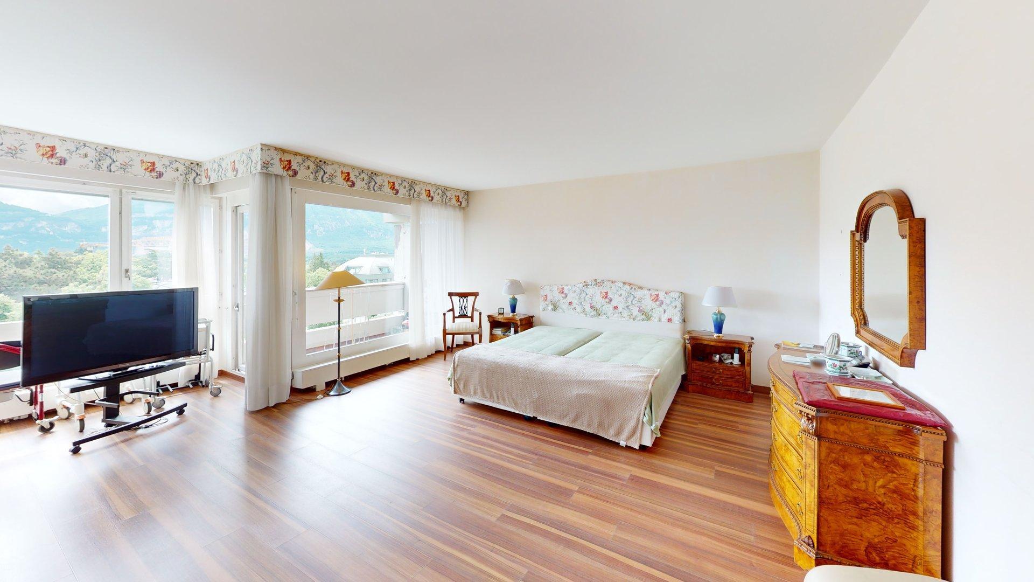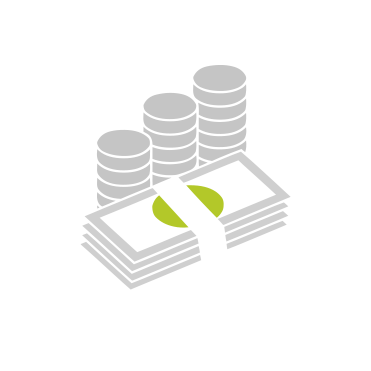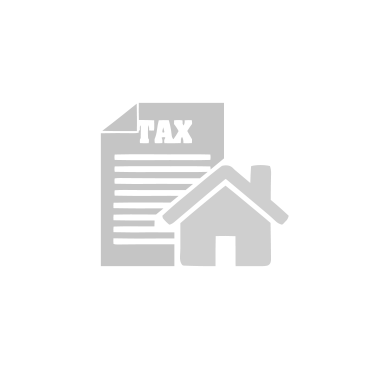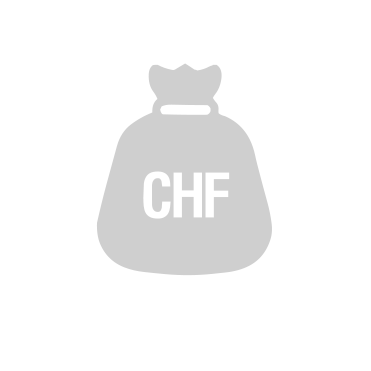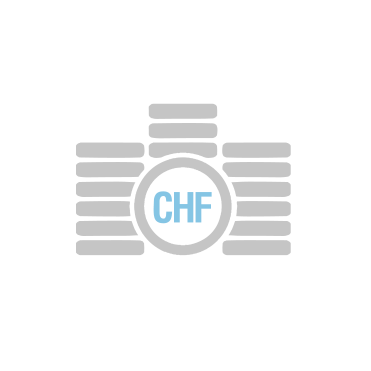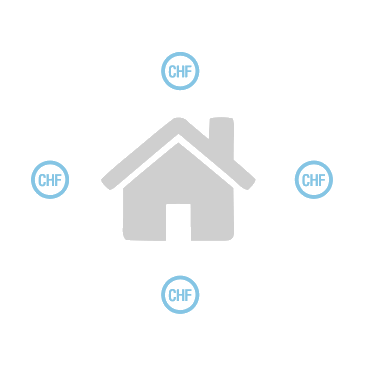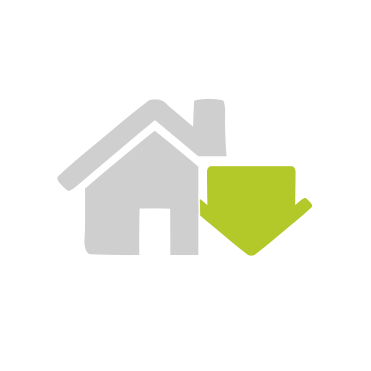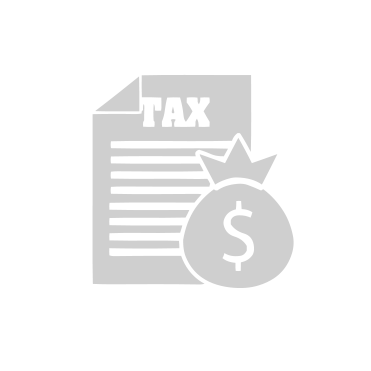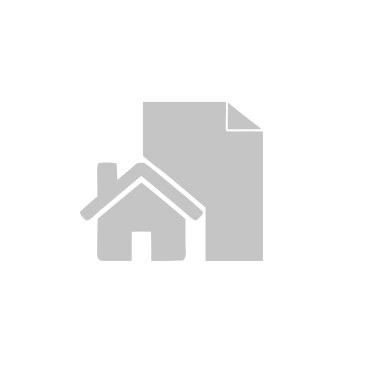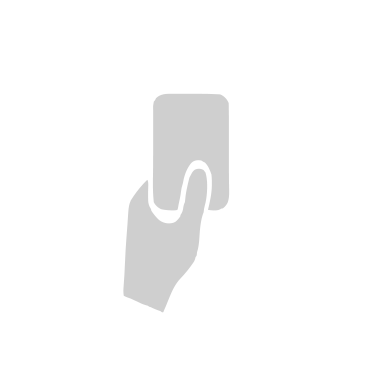Description
In a confidential residential environment, ideally located between Parc Bertrand and the Malagnou district, this rare property for sale enjoys a privileged location, just a few steps from the shops on Route de Florissant and very close to Cycle de la Florence.
A quiet, leafy setting, perfectly connected to urban amenities !
The apartment is located on the 9th floor of a neat, well-maintained building. It develops a PPE surface area of 225 m2, i.e. 215 m2 for the apartment and 10 m2 for 2 loggias of 5 m2 each.
Highlights:
- Crossing and bright.
- A main entrance and a service entrance.
- High floor with views of the water jet and the Jura.
- Privileged and sought-after location on the left bank.
- Its renovation potential would enable the spaces to be redesigned and the property to be brought up to the latest standards.
The typology of this property is as follows:
- A vast entrance hall with plenty of storage space.
- A large living room of around 60 m2 extended by a loggia with unobstructed views.
A separate kitchen to be modernized with an opening onto the large living room.A very large bedroom with plenty of storage to be divided into two bedrooms as originally.
- A fourth bedroom.
- A large master suite with dressing room and bathroom.
- Two additional shower rooms.
A large cellar more akin to a storage space, as well astwo indoor parking spaces that can be combined into a double box, complete this property.
The building, built in the 1970s, benefited from extensive renovations between 2020 and 2022, including facades, roofing and perimeter insulation.
The co-owners also enjoy a pleasant garden, a park with children's games, a bike room, a communal laundry room and a car wash.
Refreshing and or renovation work is to be expected, mainly the kitchen and shower rooms excluding that of the master bedroom, but the property stands out for its significantvalue potential, its modularity and privileged location.
Remotely and with commentary by your dedicated agent, we'll book you an immersive 360° visitthat will allow you to immerse yourself in the premises.
Some presentation photos can be generated by the AI to submit an idea of what the place may become.
For further information, please contact our brokers directly.
Details
Neighbourhood
- City centre
- Green
- Park
- Residential area
- Shops/Stores
- Post office
- Restaurant(s)
- Bus stop
- Child-friendly
- Primary school
- Secondary school
- Hospital / Clinic
Outside conveniences
- Garden in co-ownership
- Loggia
- Greenery
- Parking
- Visitor parking space(s)
Inside conveniences
- Lift/elevator
- Underground car park
- Visitor parking space(s)
- Eat-in-kitchen
- Guests lavatory
- Dressing
- Cellar
- Double glazing
- Bright/sunny
- With front and rear view
Equipment
- Connections for washing tower
- Bath
- Shower
- Interphone
- Caretaker
Floor
- Tiles
- Parquet floor
Condition
- To be renovated
Orientation
- East
- West
Exposure
- Optimal
- All day
View
- Nice view
- Clear
- Far view
- With an open outlook
- Lake
- Mountains
Style
- Postmodern
