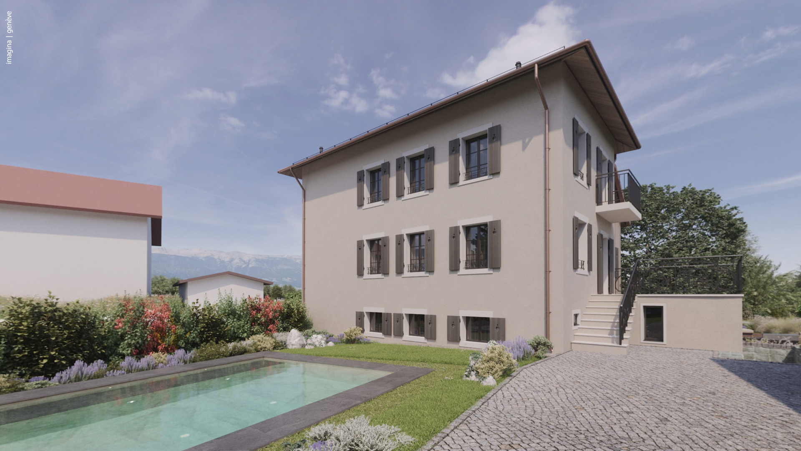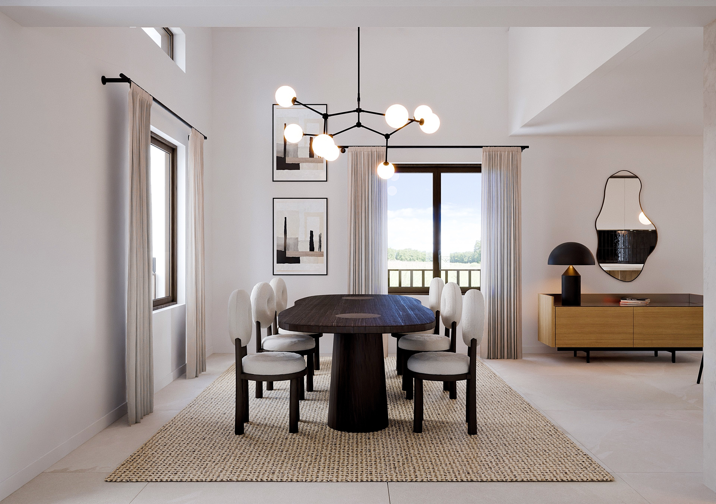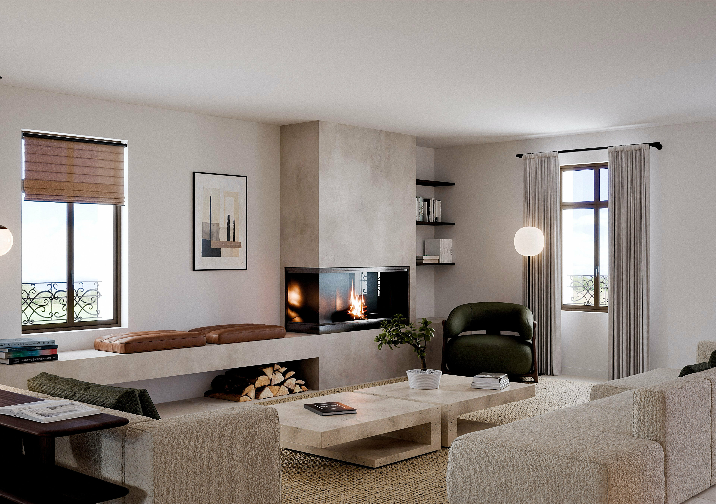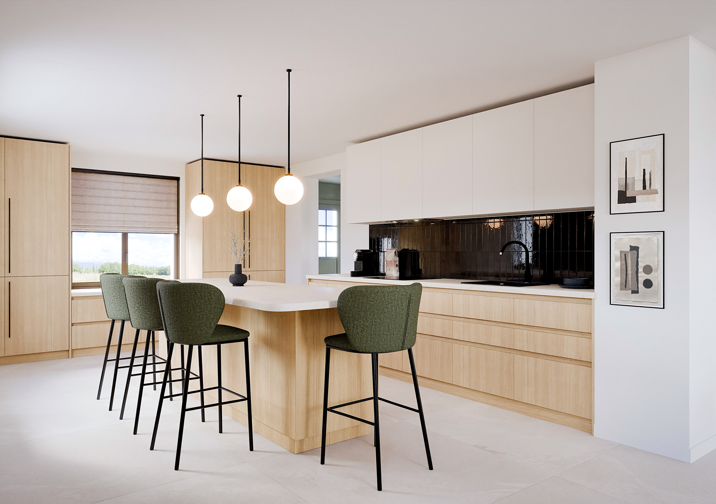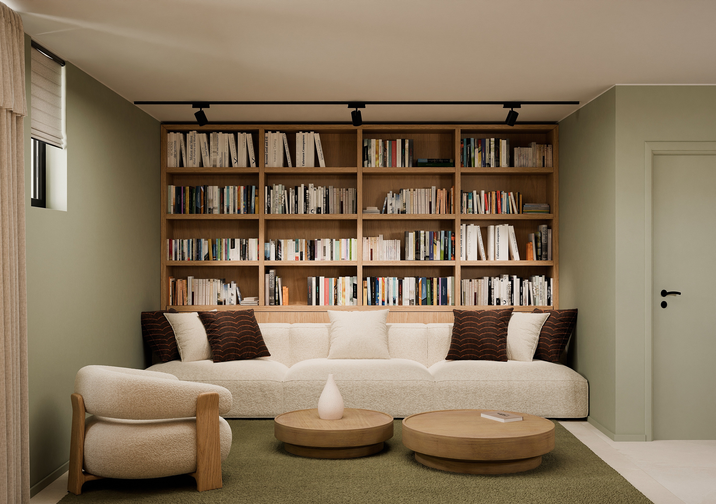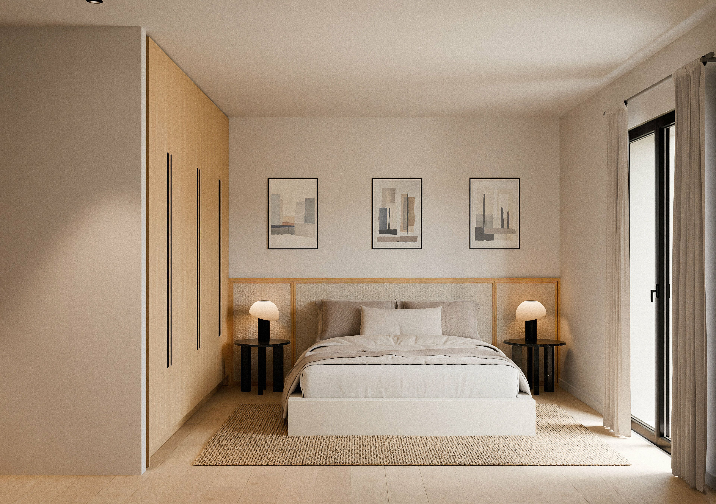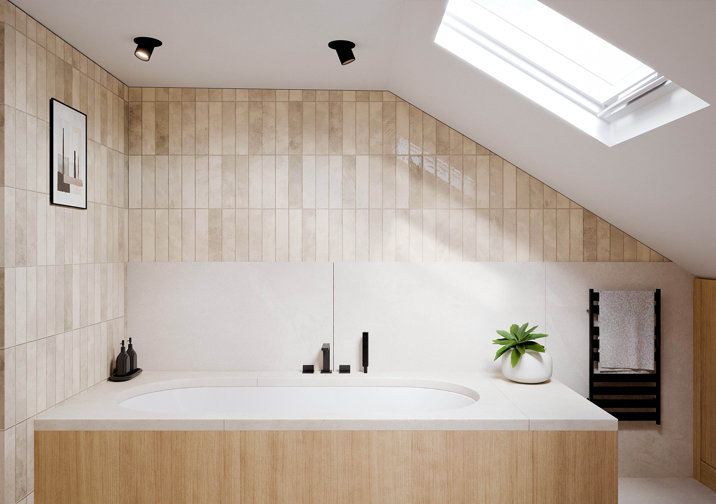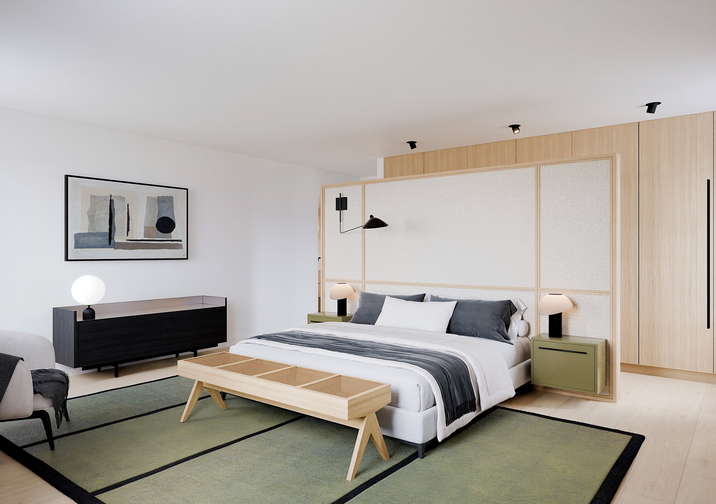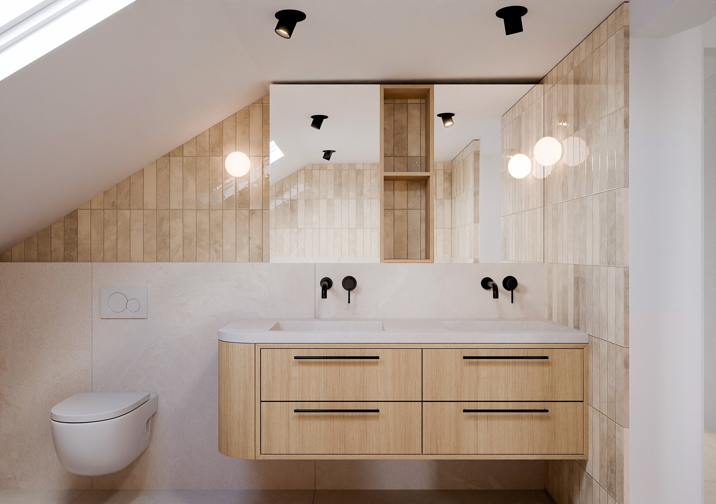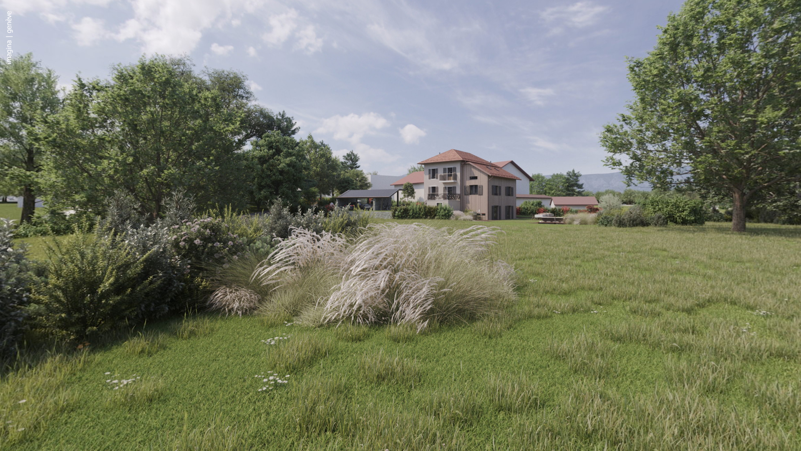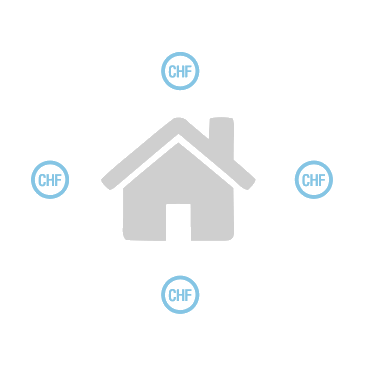Description
LA PETITE GRAVE, A DOMAINE D'EXCEPTION by CI-LEMAN SA
In the serene countryside of Cartigny, just 20 minutes from the center of Geneva, a rare, intimate and deeply inspiring place is revealed.
"La Petite Grave" doesn't just offer a house, it proposes a way of living, a return to roots, a breath of fresh air in a hectic world.
A PARCEL WITH UNIQUE POTENTIALITIES
At the heart of more than 4,800 m² of land blending desassujettie agricultural zone and protected 4B zone, you'll enjoy a perfect balance between heritage preservation and freedom of use.
Such a setting is an absolute rarity in Geneva!
Imagine your footsteps treading a cloister-like paved courtyard, your children running barefoot in the wild grass, a vegetable garden, a swimming pool (optional) in the evening sun... each season reinvents the landscape, and you're fully anchored in it.
AN ARCHITECTURE THAT HONORS THE PAST AND ENCOURAGES THE PRESENT
Erected according to the strict guidelines of Monuments & Sites, the nevertheless individual village house pays homage to ancient craftsmanship : reused natural stone, noble woods, "Rasa Pietra" lime plaster, traditional wooden shutters, copper tinsmithing and renovated old ironwork...
Every detail tells a story!
But behind this heritage look lies a high level of comfort: mixed reinforced concrete and timber-frame structure, high-performance insulation, glulam framework, district heating, photovoltaic panels, HPE standard.
Sustainable meets desirable!
A INDIVIDUAL HOME WITH HIGH-END FEATURES, COMFORT SCULPT IN THE MATERIAL
Deployed over three perfectly arranged levels, this village home combines elegance, functionality and generous volumes.
The ground floor is a living space in its own right, bathed in natural light thanks to large openings in the facade that create a warm and welcoming atmosphere in every room:
- Two independent suites, each with its own shower room, offer absolute comfort and beautiful privacy.
- A vast 25 m² family room, ideal for a wellness area, games room or office, completes this level.
- An equipped laundry room, a utility room and a separate toilet complete the organization.
The upper ground floor is a light-filled living space, elegantly designed with an emphasis on conviviality.
- From the entrance, a hall with custom built-in storage welcomes you with sobriety and refinement.
- The heart of the house then opens onto a vast 56 m² living room, flooded with natural light thanks to the large lattice windows that frame the landscape. The room is magnified by a glazed corner fireplace signed M-DESIGN, integrated into an elegant smoothed concrete wall, which structures the space while diffusing an enveloping visual warmth.
- Its strategic location naturally dialogues with the double-height dining room, bathed in light and open to the outdoors.
- Following on from this, the high-end kitchen features a large central island, sleek design and exceptional finishes (budget CHF 70,000.-). Every detail has been thought out to combine aesthetics, ergonomics and culinary pleasure.
Welcome to the first floor, where tranquility reigns.
- The 24 m² master suite seduces with its soothing ambience, bespoke dressing room and private bathroom flooded with natural light thanks to an ideally positioned skylight.
- A complementary large bedroom and shower room with WC, also bathed in zenithal light, offer bright, intimate comfort for welcoming family or guests.
The exteriors of La Petite Grave form a veritable tableau vivant, in perfect continuity with the interior elegance. It's a magnificently structured natural setting, as far as the eye can see.
- From the vast terrace of almost 37 m², highlighted by restored wrought ironwork, the view opens onto more than 4,800 m² of private grounds, a unique landscape blending meticulously designed landscaped gardens, preserved natural meadowland and century-old trees that punctuate the seasons.
- The granite-paved courtyard lends the place a timeless charm, at once noble and rustic.
- A double carport, designed in wood and rubble from the reuse of existing stone on site, blends seamlessly into the ensemble, also housing a space for bicycles and giving direct access to the technical area.
Each material was chosen for its nobility and durability: MARAZZI porcelain stoneware, natural oak parquet flooring, Laufen sanitaryware, KWC taps, custom built-in furniture, top-of-the-range recessed lighting, not forgetting a connected alarm and preparation for an electric charging point.
The whole package reflects craftsmanship at the service of exceptional living!
A RARE ADDRESS FOR A CHOSEN LIFE
Nestled in the heart of the authentic village of Cartigny, this property offers much more than a place to live, it embodies a certain idea of happiness made of simplicity, elegance and connection with nature. Here, schools, shops and the warmth of a true community combine with the tranquility of unspoilt countryside close to Geneva.
A rare balance, a true art of living!
La Petite Grave isn't just a house: it's a refuge, an emotion, an evidence.
Contact CI-Léman SA to discover this unique place and organize a confidential visit.
Details
Neighbourhood
- Village
- Green
- Vineyard
- Restaurant(s)
- Bus stop
- Preschool
- Horse riding area
- Hiking trails
- Bike trail
Outside conveniences
- Balcony/ies
- Terrace/s
- Quiet
- Greenery
- Storeroom
- Carport
Inside conveniences
- Guests lavatory
- Storeroom
- Fireplace
Equipment
- Bath
Floor
- Parquet floor
Orientation
- North
- South
- East
- West
Exposure
- Optimal
- All day
View
- Clear
- With an open outlook
- Rural
Style
- Character house
Standard
- Minergie®
- HPE (High Performance Energy)

