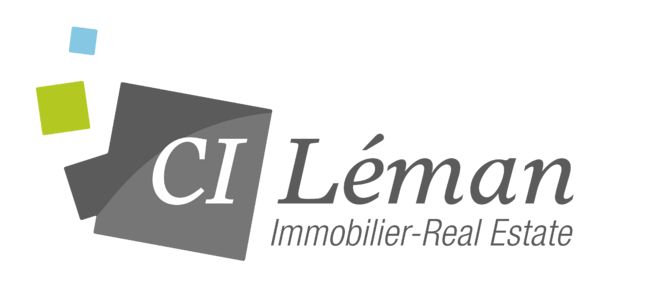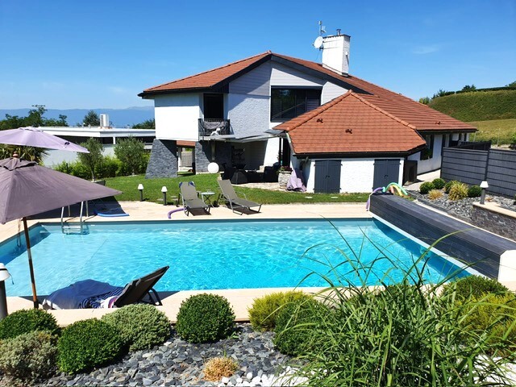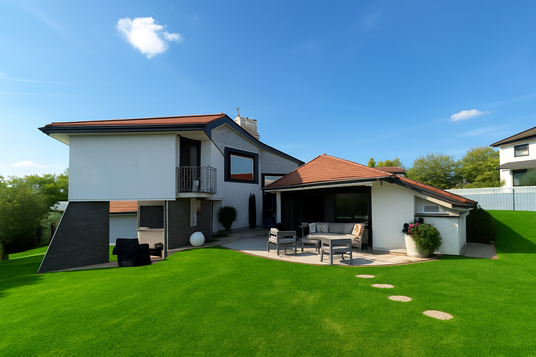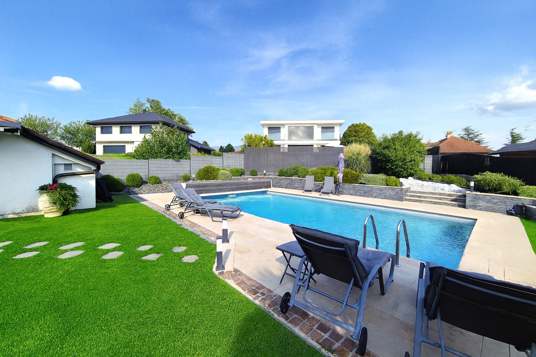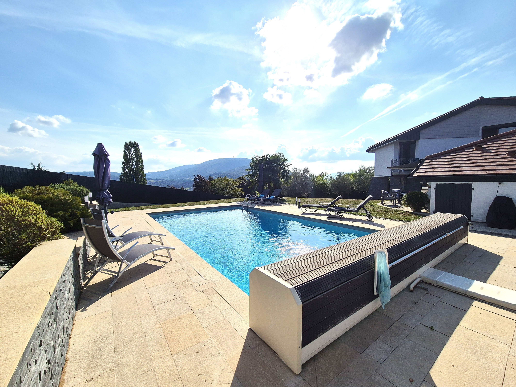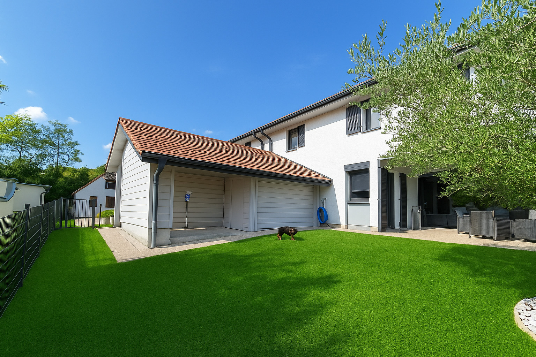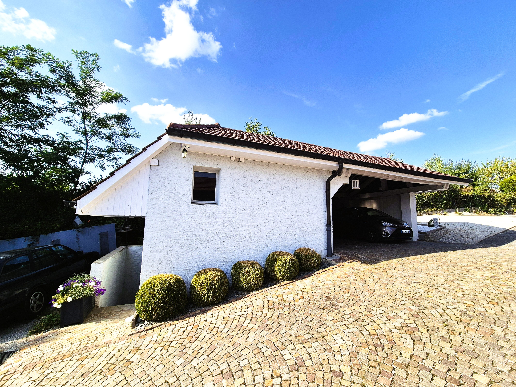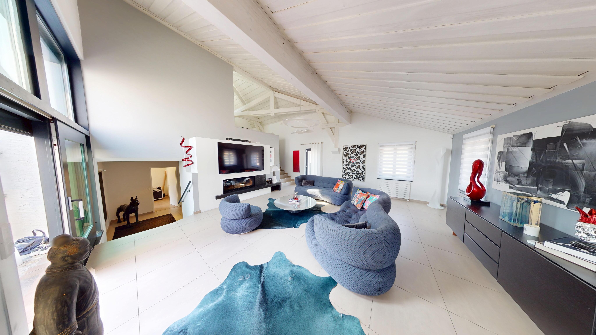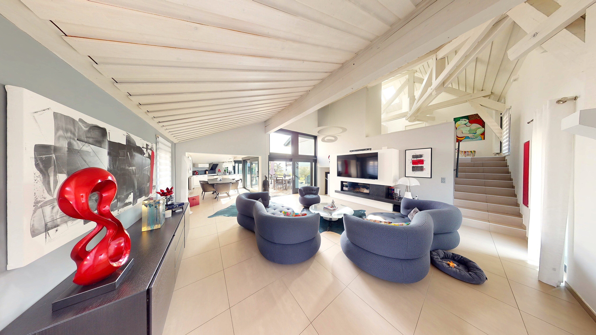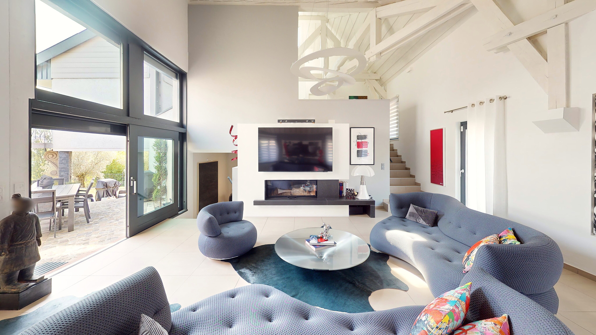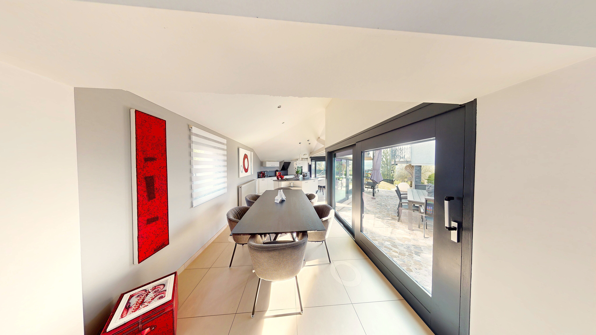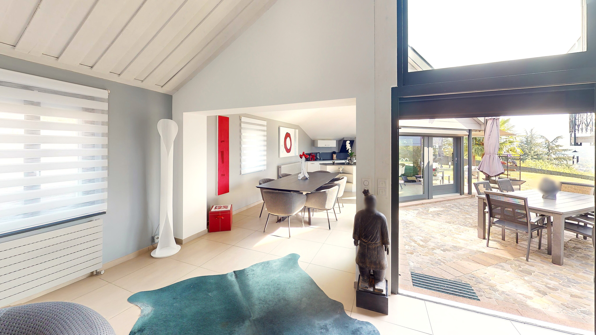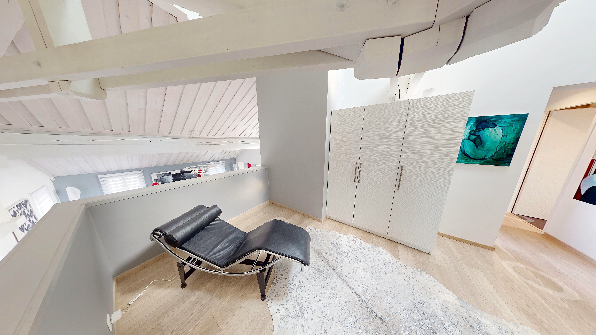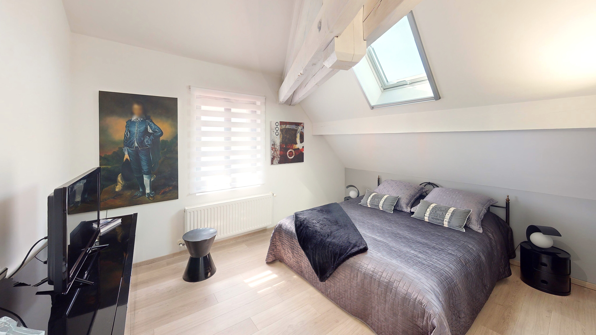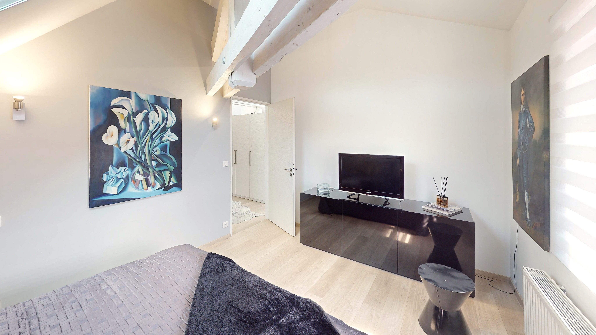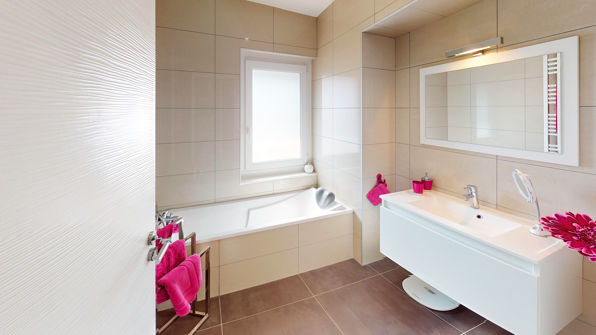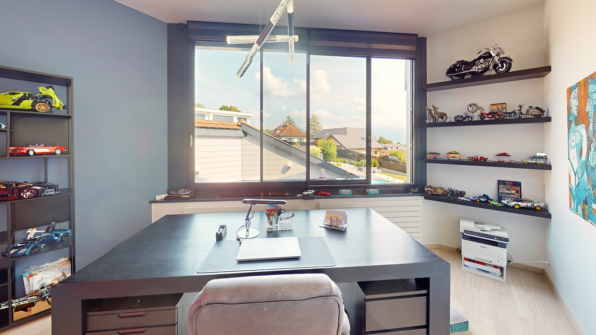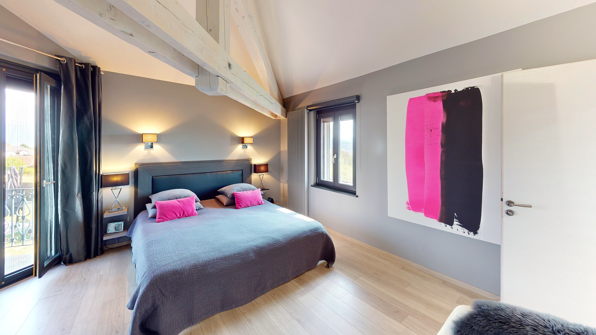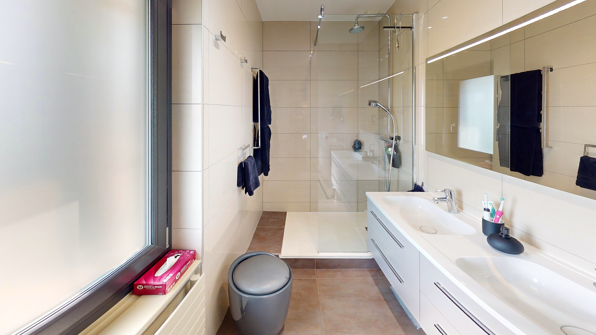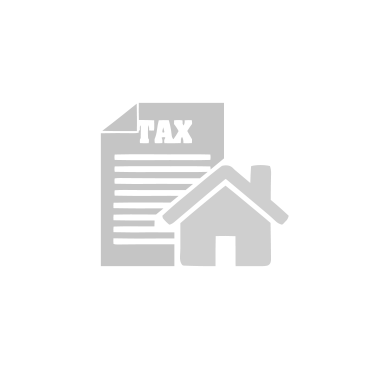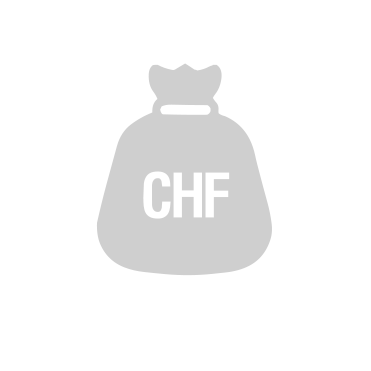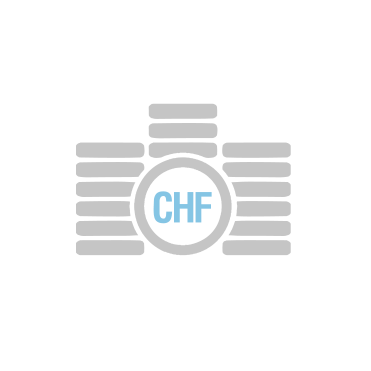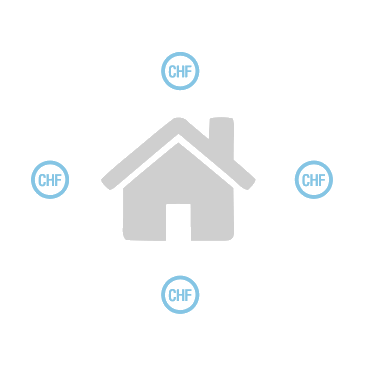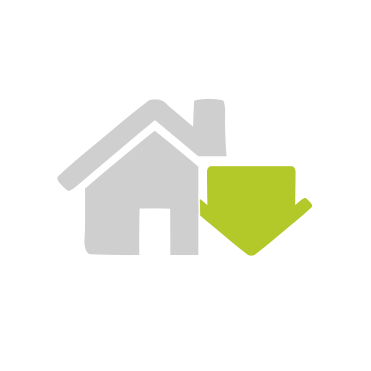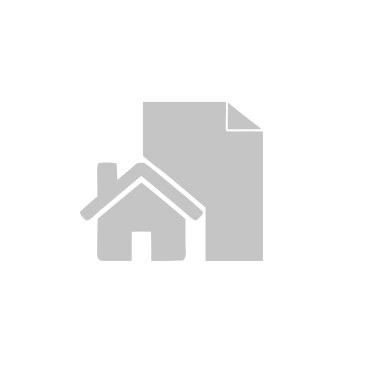Description
We are pleased to present this superb architect-designed villa, built between 1983 and 1985, developing approx. 200 sq.m. of living space on a landscaped plot of 1,143 sq.m.
Idealized in Vétraz-Monthoux, in a quiet, sought-after residential area, it seduces with its half-level organization, its exposed framework sublimating the volumes, its exceptional luminosity and its panoramic view of Mont Blanc.
Ground floor
A spacious, welcoming entrance hall leads to a guest WC, a laundry room, and a first bedroom with en suite shower room.
Half-level
The magnificent cathedral living room, bathed in light, offers a convivial lounge with fireplace, an open-plan dining room and a fully equipped contemporary kitchen. Large picture windows open onto the terrace and a superb 10 x 5 m heated swimming pool, creating a perfect continuity between inside and outside.
Upstairs
A charming mezzanine space overlooks the living room and provides a pleasant reading or relaxation area. The first floor also accommodates an additional bedroom, a bright study that can be used as a spare bedroom, a full bathroom with bathtub, separate toilet, as well as a beautiful master suite with dressing room and private shower room.
Exteriors
The flat, landscaped grounds of 1,143 m² are meticulously landscaped: large south-facing terrace, 10 x 5 m secure heated swimming pool with technical outbuilding and heat pump, garden shed, workshop, storage annexes, two vehicle sheds and several outdoor parking spaces.
An additional asset: renovations and maintenance
The villa has benefited from careful monitoring and numerous improvements, guaranteeing comfort and peace of mind for future buyers. In 2013, the roof was completely renovated, and between 2013 and 2016, several interior and exterior modernizations were carried out: updated openings, electric blinds, LED lighting, kitchen appliances, landscaping, as well as the complete installation of the pool's machinery and heat pump.
Location
Quiet, sought-after residential neighborhood.
Immediate proximity to shops and schools.
Fast access to Geneva and the airport.
Our opinion
A rare, perfectly maintained villa offering the charm of an 80s architect-designed building combined with the comfort of contemporary equipment. Its luminous volumes, heated swimming pool and breathtaking views of Mont Blanc make it an exceptional opportunity just outside Geneva.
Remotely and with commentary by your dedicated agent, we reserve for you an immersive 360° tour that will allow you to immerse yourself in the premises.
For further information, please contact our real estate agents directly.
Selling price : EUR 1'150'000.-
Details
Neighbourhood
- Villa area
- Shops/Stores
- Shopping street
- Bank
- Post office
- Restaurant(s)
- Pharmacy
- Bus stop
- Child-friendly
- Nursery
- Preschool
- Primary school
- Secondary school
- Secondary II school
- Sports centre
- Tennis centre
Outside conveniences
- Balcony/ies
- Terrace/s
- Garden
- Fence
- Shed
- Storeroom
- Parking
- Carport
- Swimming pool
- Barbecue-chimney
- Built on even grounds
- Ground level access
Inside conveniences
- Open kitchen
- Guests lavatory
- Separated lavatory
- Dressing
- Workshop
- Unfurnished
- Water softener
- Heating Access
- Fireplace
- Double glazing
- With front and rear view
- Natural light
- Mezzanine
- Exposed beams
- With character
- Timber frame
- Traditional solid construction
Equipment
- Furnished kitchen
- Fitted kitchen
- Kitchen island
- Induction cooker
- Oven
- Steamer
- Dishwasher
- Connections for washing tower
- Bath
- Shower
- Alarm
- Interphone
Floor
- Tiles
- Parquet floor
Condition
- Very good
Orientation
- South
- East
- West
Exposure
- Optimal
- All day
View
- Nice view
- Clear
- Far view
- Panoramic
Style
- Modern
- Atypical house
