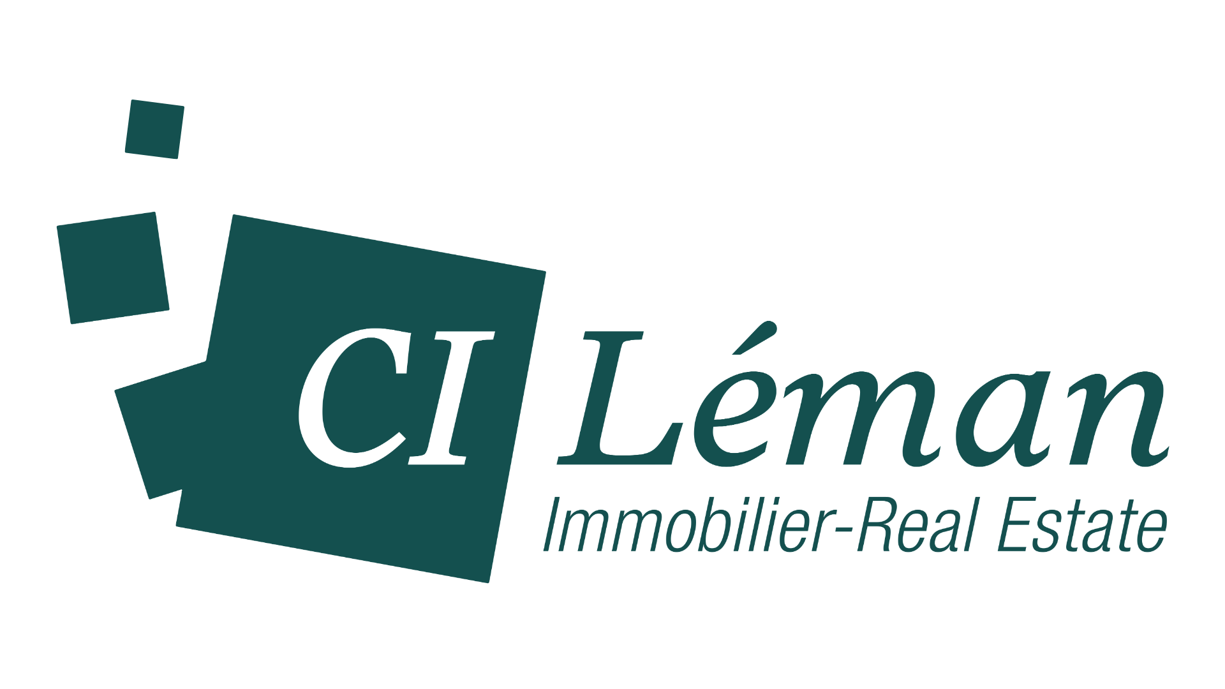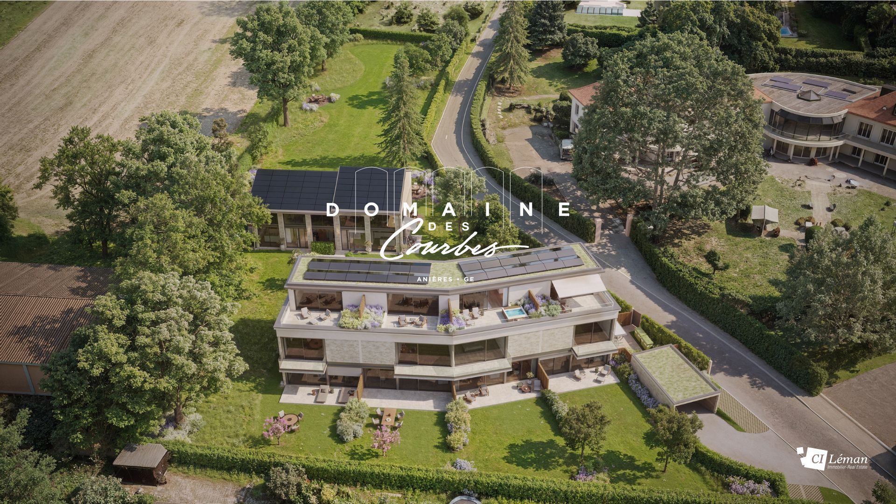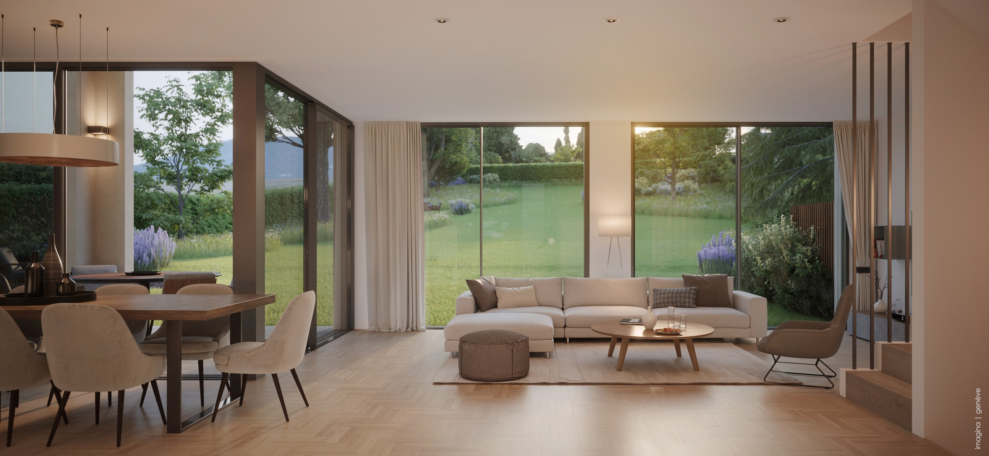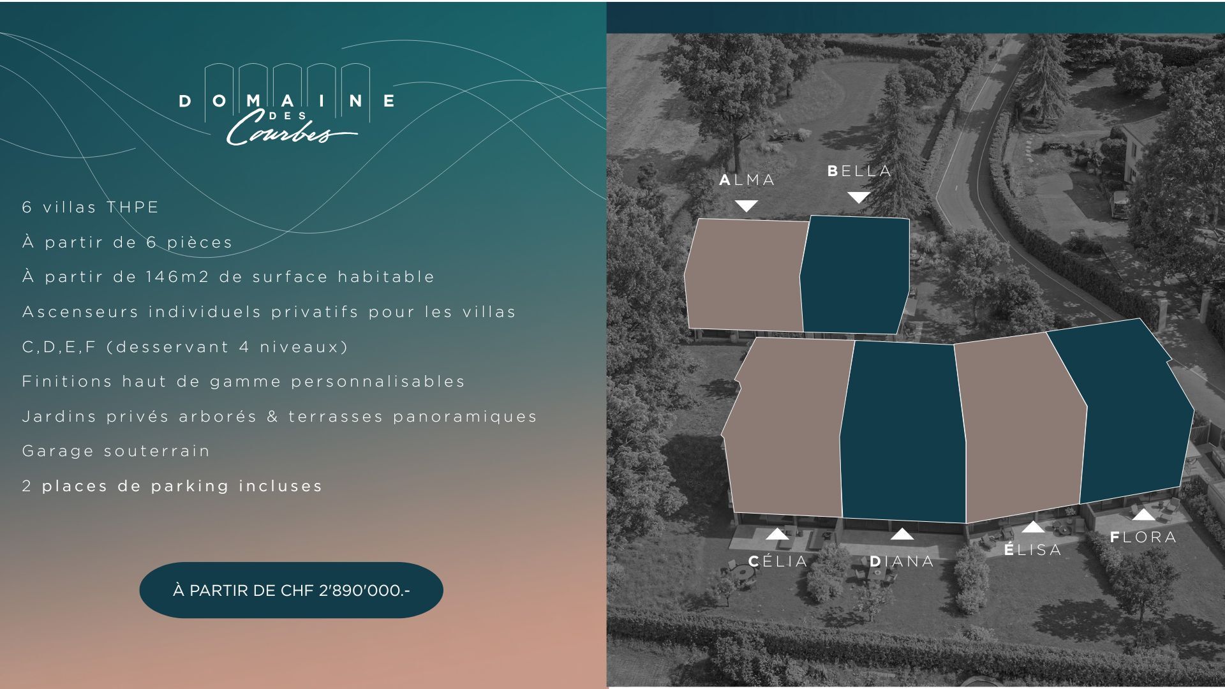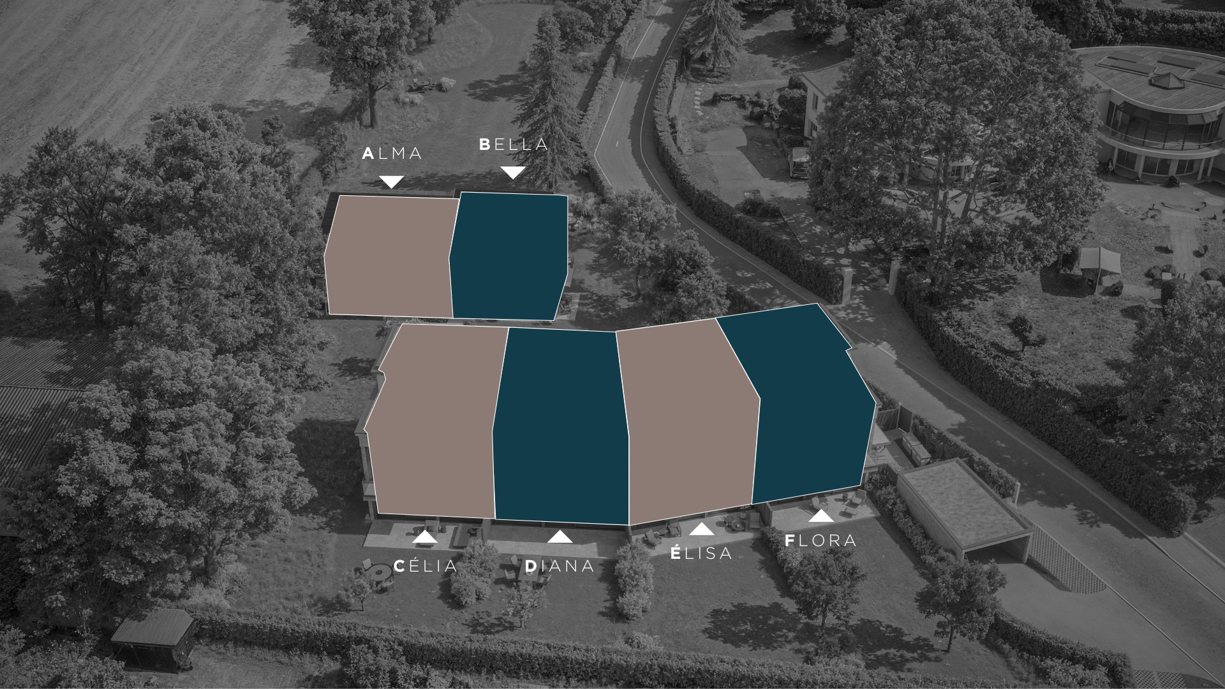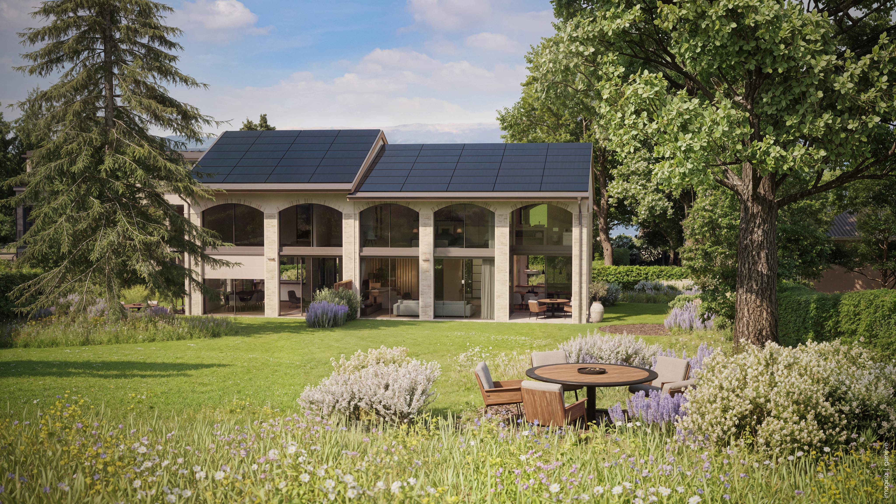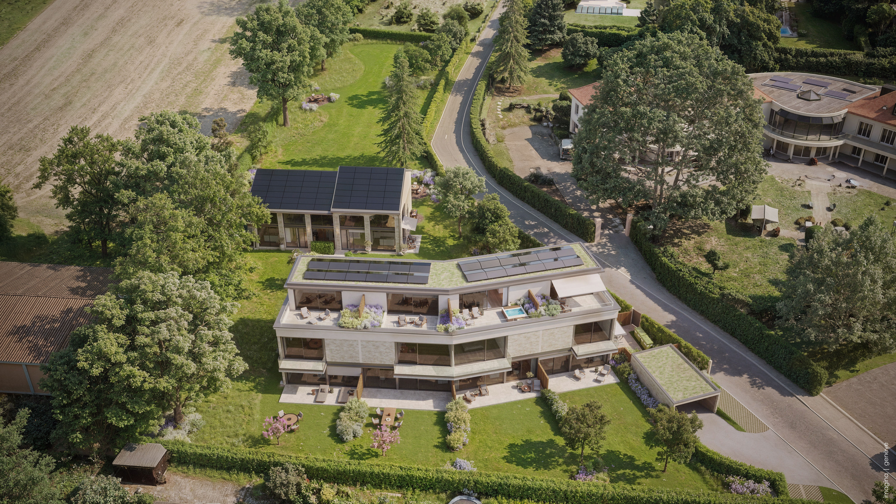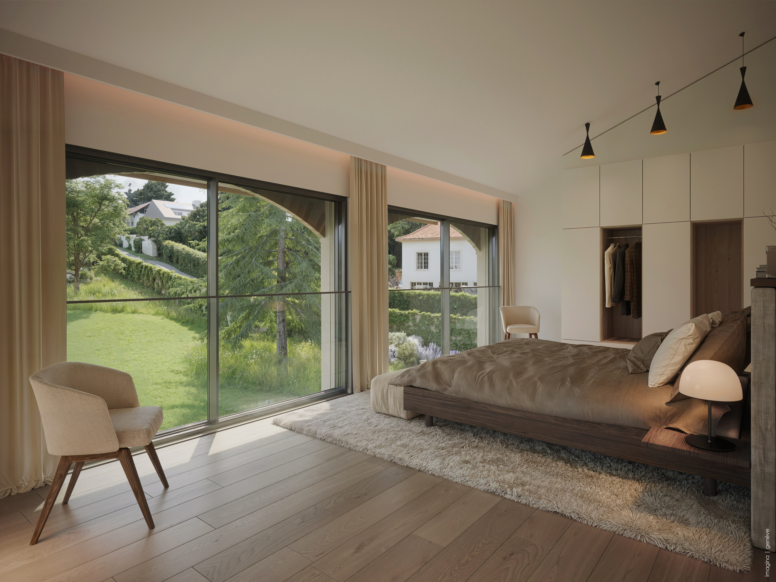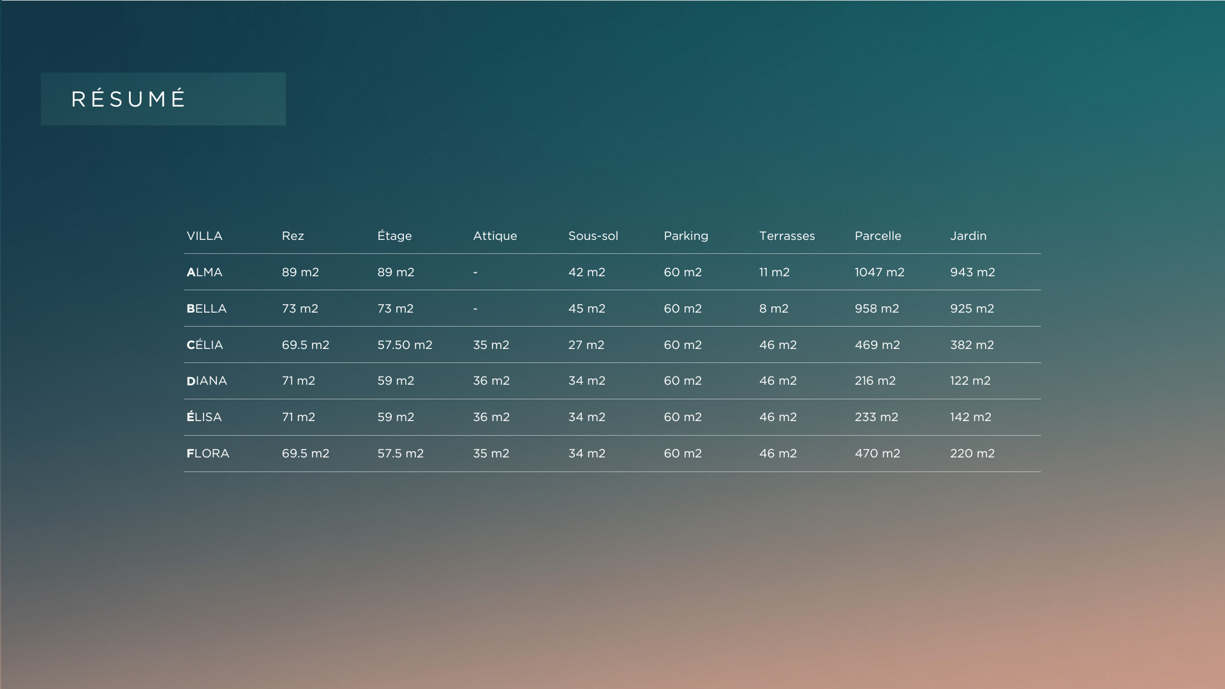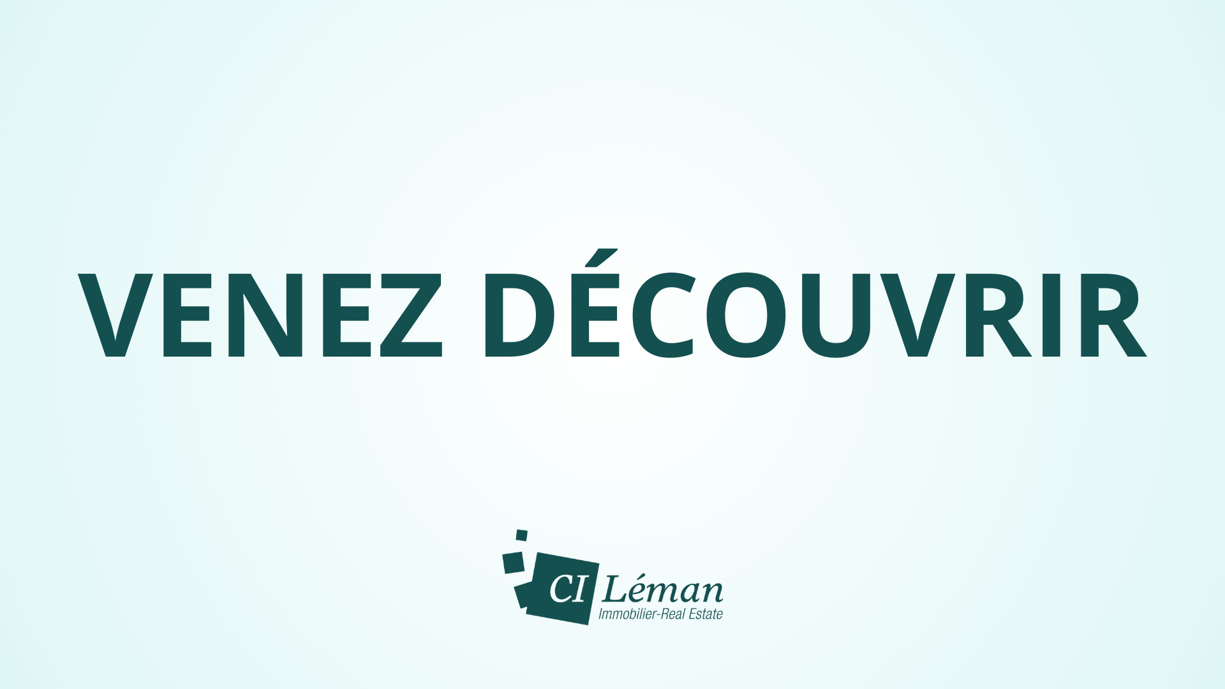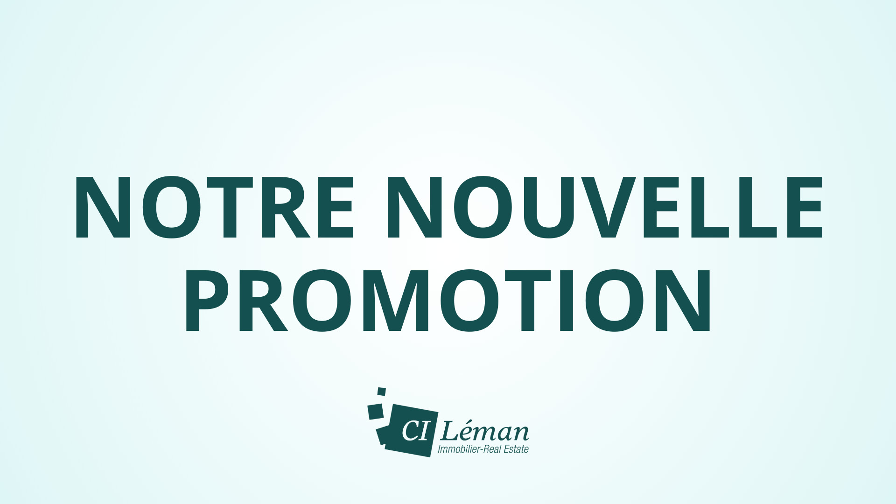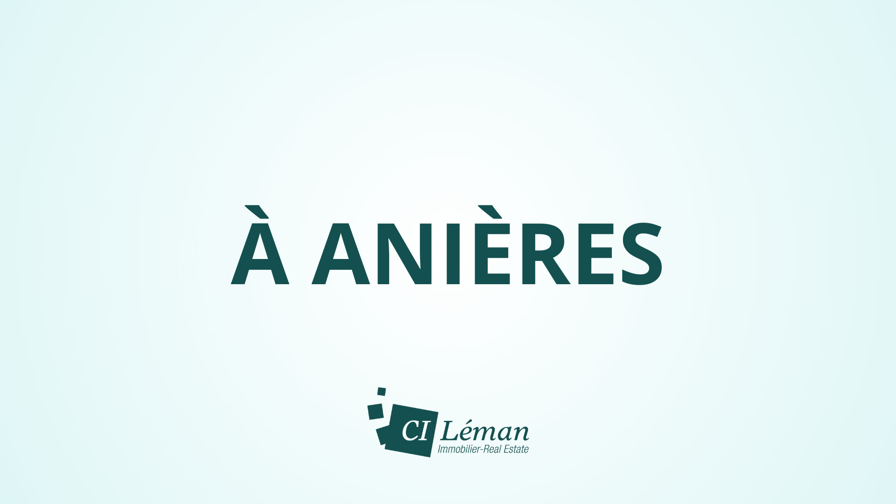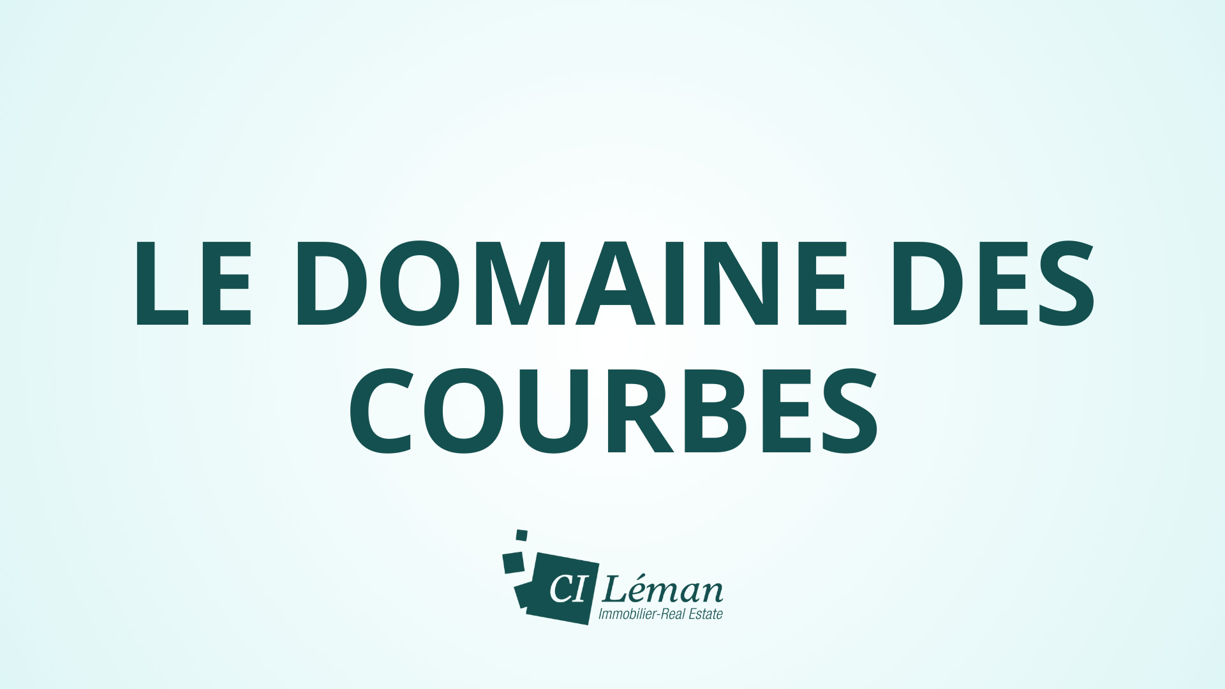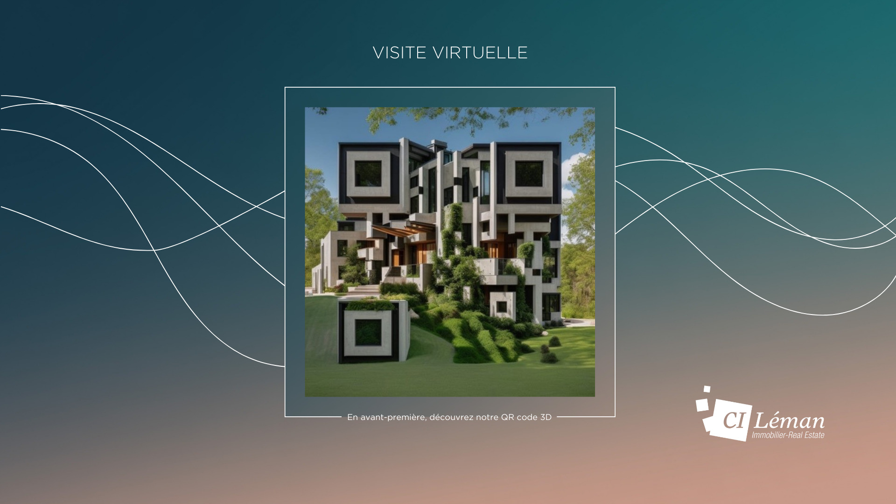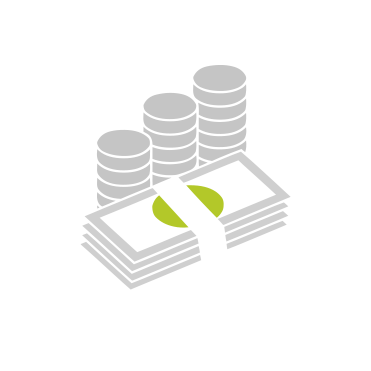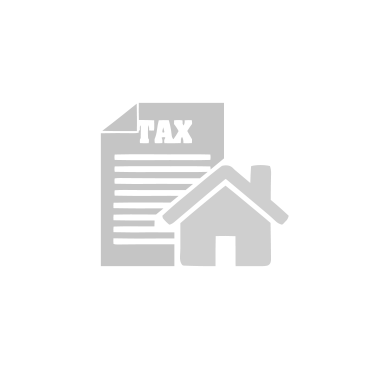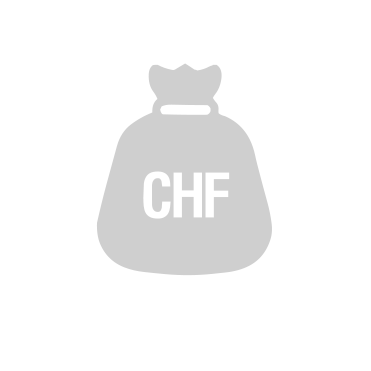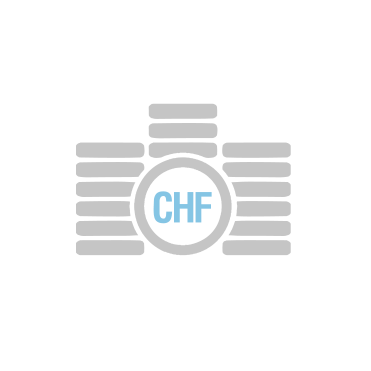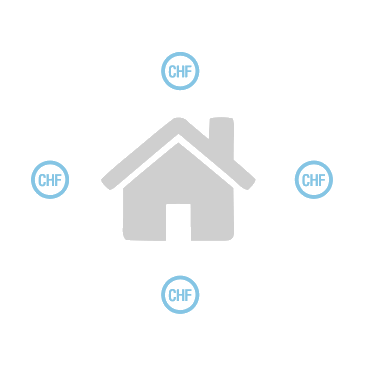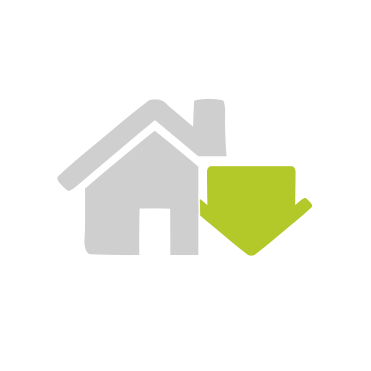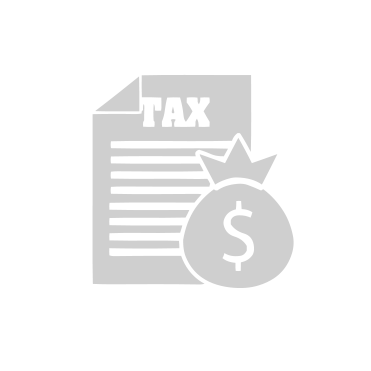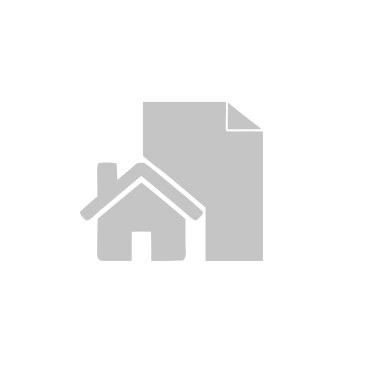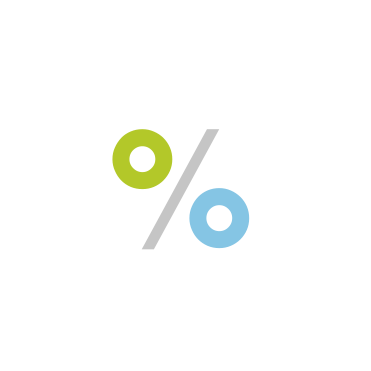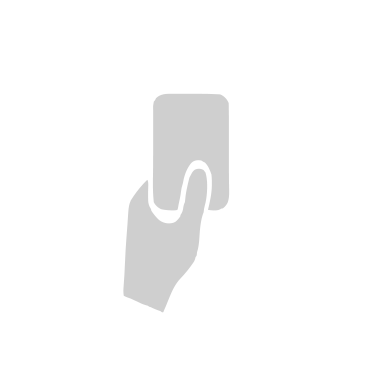Description
Located in the heart of the Domaine des Courbes in Anières, the Villa BELLA is set in peaceful, verdant surroundings, just minutes from the lake.
This new villa with Très Haute Performance Énergétique (THPE) combines contemporary architecture, sober lines and impeccable craftsmanship.
Thought for harmonious indoor-outdoor living, it offers top-level comfort in an exclusive residential setting.
Main features :
- Gross floor area of 251 m².
- Generously wooded private garden and easements of 925 sq.m.
- Southeast-facing.
Label THPE.
- Reversible geothermal heat pump system with Freecooling.
- Electricity generation with 56 photovoltaic panels integrated into the roof.
- Underground garage with 380 V terminal and direct access to the villa.
Interior distribution :
Ground floor
- Spacious entrance hall.
- Luminous living/dining room of 34 m².
- Fitted kitchen of 13 m².
- Visitors' WC.
- Terrace of 8 m² pleasantly extending the living space.
First floor
- 16.5 m² master bedroom with en-suite bathroom.
- Two bedrooms of 11 sq.m. and 12 sq.m.
- Separate shower room.
Basement
- 18 sq.m. PC shed.
- Technical room of 6 m²
- Sanitary void requiring further treatment for practical and rational use.
- 2 private parking spaces.
- 2-wheel space available.
Technical features :
- High-performance thermal all-round insulation.
- Gabled roof incorporating photovoltaic panels and Uginox tinplate.
- Fine mineral rendering and STO brick facings.
- Fine-framed, powder-coated aluminum exterior joinery.
- Motorized acrylic canvas blinds, automatic weather control.
Underfloor heating and cooling in all living areas.
- Individual thermostats in every room.
Single-flow ventilation with heat recovery.
- Cat 6A computer wiring, fiber optics, RJ45 in each room.
- Integrated LED lighting, home automation for blinds and lighting.
- Underground garage with motorized door.
- Tesla / 380 V outlets.
- Secured bike and container areas.
Interior finishes :
- Solid wood flooring in all living areas.
- High-end tiling and earthenware in shower rooms.
- Wood-clad concrete staircases.
- White satin mineral paint, RAL/NCS finishes of purchaser's choice.
- Flush, full-height 2.60 m interior doors with high-end hardware.
Budgets :
- Kitchen / CHF 55,000,- appliances included
Sanitary / CHF 44'500,-
- Parquet floors
- Living room-kitchen-dining room / CHF 152,- / m²
- Hanging
- Games room-workshop-PC shed - 30x60 / CHF 45,- / m²
- Separate WC-shower rooms - 80x80 / CHF 85,- / m²
- Tiles
- Separate toilet-washroom - 60x120 / CHF 90,- / m²
- Floors
- Terraces - 60x60 / CHF 75,- / m²
Exterior finishes :
- Careful landscaping with flower meadows, living hedges and native plantings.
- Integrated automatic watering.
- Visitor, bicycle and motorcycle parking in draining pavers.
- Soundproof asphalt for ramp and pedestrian walkways.
- Vegetated hedges and fences (Hedera - maintenance contract included).
Highlights:
- Optimal thermal and acoustic comfort.
- Renewable energy generation and partial electrical autonomy.
- Customizable finishes according to customer's choice.
- Quiet, verdant surroundings near the lake.
- Fast access to Geneva, Hermance and Corsier.
Information and visits :
Plans are available on request.
We can also arrange a visit to the plot to show you this exceptional project in its unique setting.
Contact us for more information!
Details
Neighbourhood
- Village
- Villa area
- Green
- Mountains
- Lake
- Vineyard
- Residential area
- Shops/Stores
- Post office
- Restaurant(s)
- Bus stop
- Child-friendly
- Nursery
- Primary school
- Horse riding area
- Bike trail
Outside conveniences
- Terrace/s
- Garden
- Quiet
- Greenery
- Fence
- Covered parking space(s)
- Parking
- Gabled
- Middle house
Inside conveniences
- Underground car park
- Open kitchen
- Guests lavatory
Condition
- New
- under construction
Orientation
- South
- East
Exposure
- All day
View
- Clear
- With an open outlook
- Rural
- Lake
- Garden
- Jura
Style
- Modern
Standard
- THPE (Very high energy performance)
